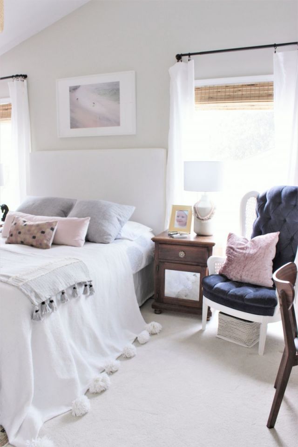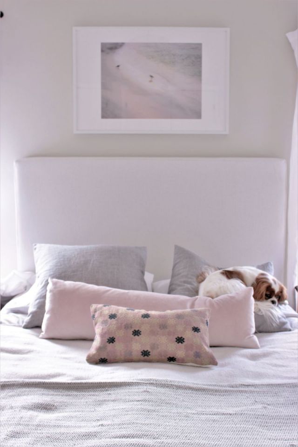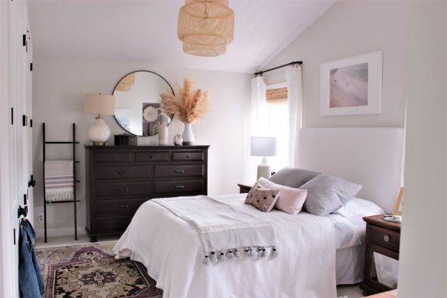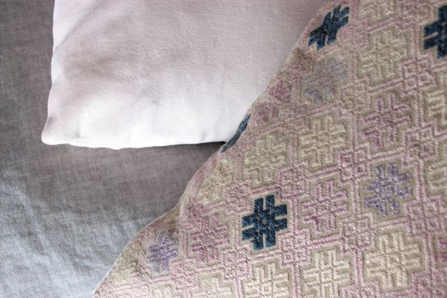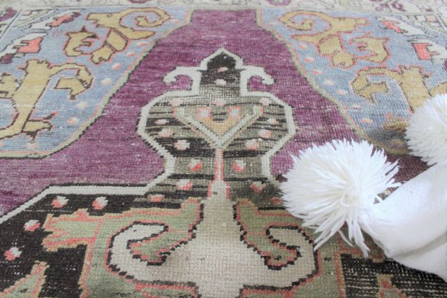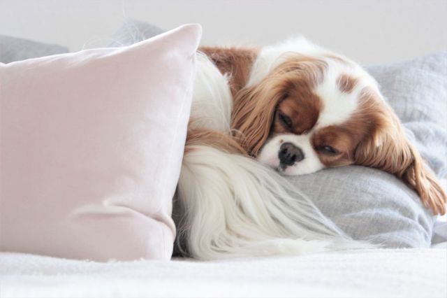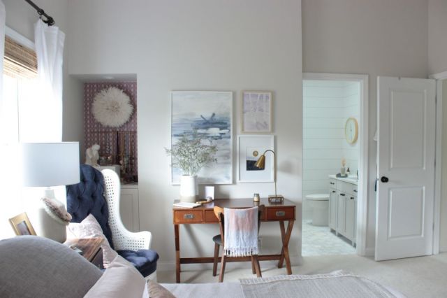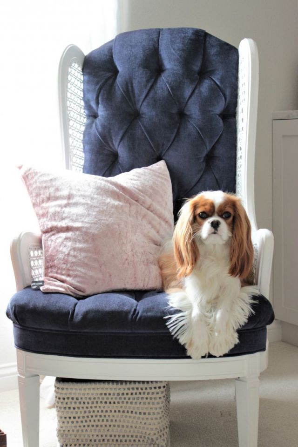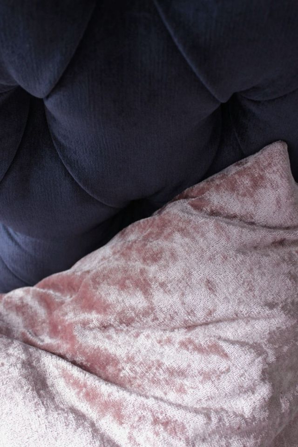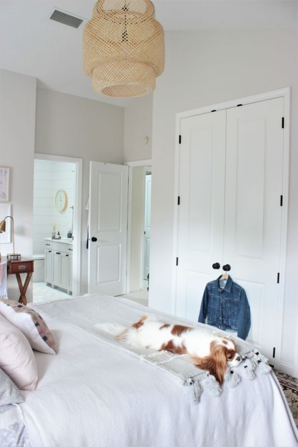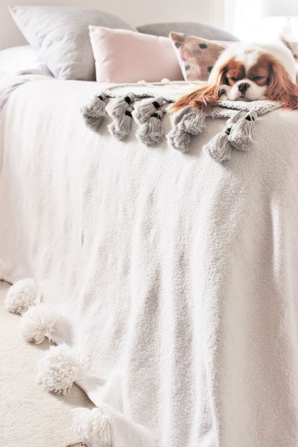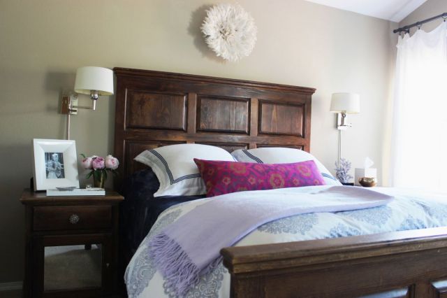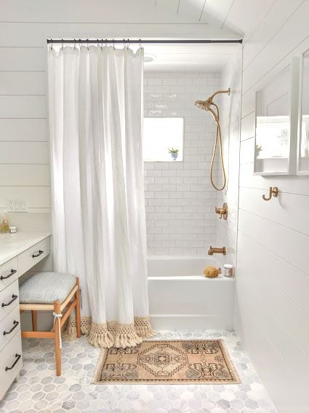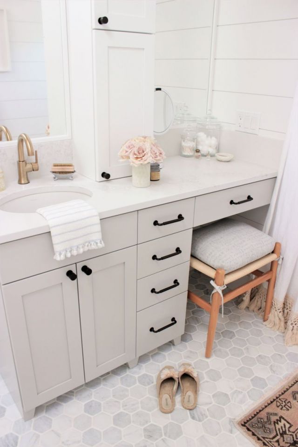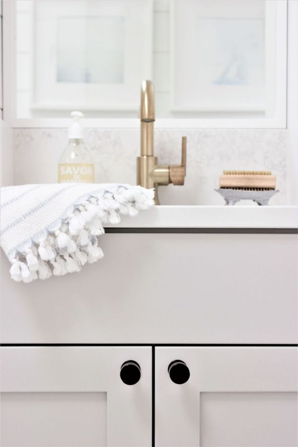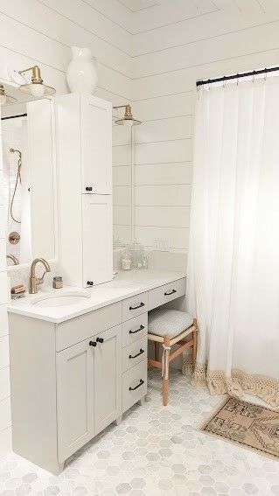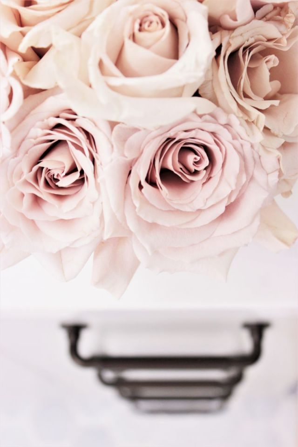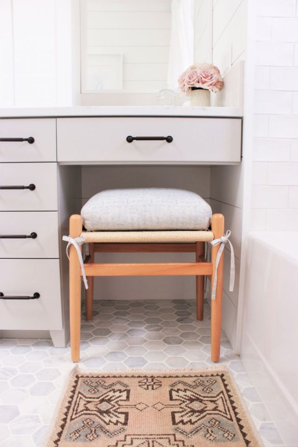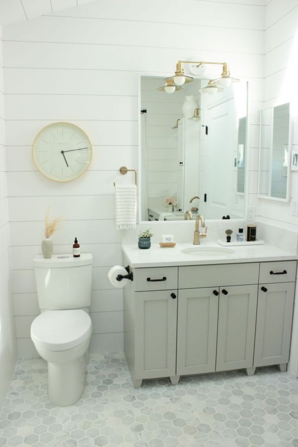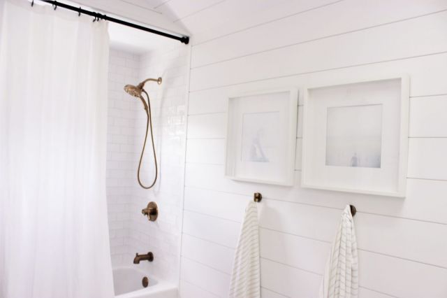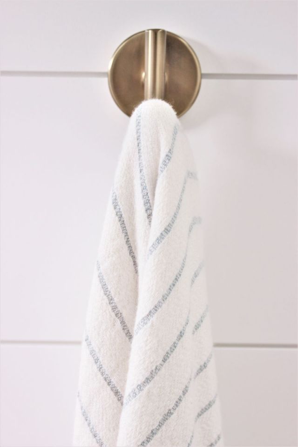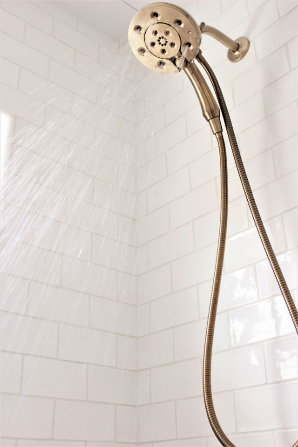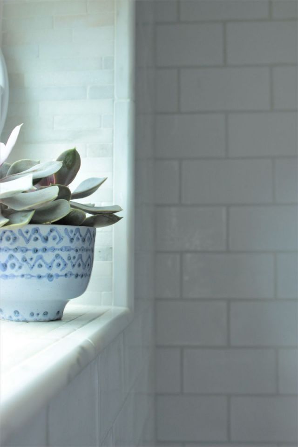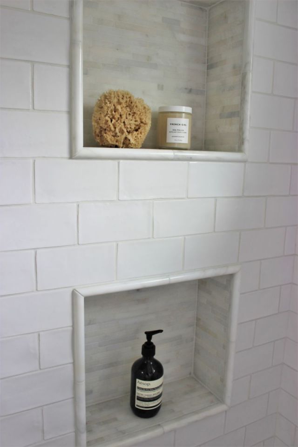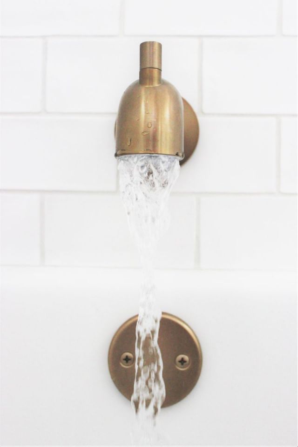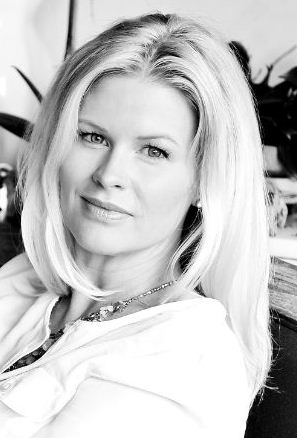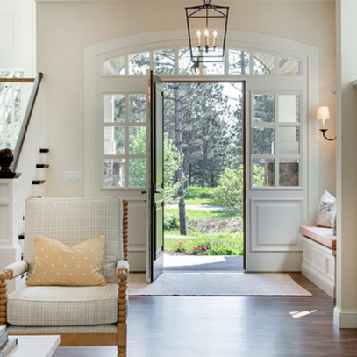

5 | 15
MASTER REVEALS
Thanks for checking out my blog to view our newly finished Master bedroom and bath!
When we first purchased this house, I new these areas were going to be challenging and they were always on the list to renovate, but other areas came first. This is the very last renovation of our home and we are thrilled to have a brighter and better functioning space. Waking up is much more pleasant now.
Our main objective was to increase access to a closet, and we did that by creating an entirely new one by taking the old closet space and enlarging our bathroom. Note: I am sorry I do not have any photos of the bathroom before as I was called out of town on emergency during the demo so "before" photos didn't happen. The photos I do have don't show anything as the tile was covered by a rug, and the tub, a curtain). It was shameful.
We weren't really able to walk into our "walk-in closet" at all. At a mere 4 1/2 x 7 feet, and with clothes filling 20 inches of width you can understand the path of entry was a narrow, dark, frustrating space to access. It was impossible to find anything, and I am a small person! Mornings made us immediately grumpy by the time we were dressed. My husband folded everything and stowed it away in our dresser instead. I felt pretty bad about that. Because our bedroom is pretty large with vaulted ceilings, we could afford to lose a long stretch of 24 inch width to create a very tall reach-in closet with tall doors (Paris apartment-like). Our reach-in closet now is 11 feet long and stretches all the way up to the ceiling. Storage inside the closet extends to 14 feet at its highest behind the 8 foot doors, so we can stash away!
Let's talk bathroom. Well, our bathroom before was just gross. How is that for a description? We had a 1986 yellowing fiberglass tub that when you turned it on, an air+mold combo would come shooting out once the jacuzzi button was pressed. Yep, gross. So, I stuck to showers for 5 years until we renovated the kids' bath, and there is where I took up bath tub time again. Our goals here in the bathroom, were to increase space, decrease dampness and mold, increase light, create two sink areas and more counter space, new floors and new toilet. Basically, EVERYTHING had to go. A tall order when you expanded the footprint slightly and move plumbing, but I did it minimally. One half (HIS Side) stayed the same, toilet left intact, the old shower area became my new sink (shimmied slightly), and we created once new water source for the shower. We had to reframe quite a bit, then we added a window on our shower wall. We knew what we were in for and we still forged ahead. I wanted my tub back sans mold.
Style-wise, we're pretty classic and we like brightly lit interiors like the rest of our house. Since we were going for calm, we steered away from high contrast patterned tiles.
As for the bedroom, a serious color correction was in order. When we first were moving in, I rushed to pick out a color,I just painted it to work with the old carpeting which was horribly adobe tan brown. We wanted a quiet palette with pale colors , natural materials and airy drapes that went well with our family artwork. I wanted a new upholstered headboard, one that worked with our adjustable bed. The high heavy pine headboard was too country for us.
Dog disclaimer: My dog Piper is in every photo because she wouldn't move. Sorry for the canine repeats.
Special thanks to Traditional Woodworking for amazing work and a fun remodel experience! https://www.facebook.com/TraditionalWoodworkingInc/
Bedroom:
Bedroom wall color: Benjamin Moore - Classic Grey
Vintage Rug: Antique Anatolian Oushak Rug Via Etsy
Nightstands:Custom with inlay antique mirror fronts
Counter/ Jewelry Niche- Teltos Calacatta Borghini Quartz
Dresser : Custom
Mirror: Rejuvenation
Carpet: Shaw Active Family in Color: Turtle Dove
Artwork and photography- Kari de Lavenne
Chair _ Antique reupholstered in Kravet Velvet
Bathroom:
Faucets and Showerhead: Delta Trinsic in Champagne Bronze
Counters: Caesarstone Quartz in Calacatta Nuvo - Polished
Sinks: Kohler
Light Fixtures: Etsy MODCREATIONS
Shower Tile: Tilebar Lancaster subway in Bianca white
Floor Tile: The Tile Shop: Hamptons 3 x 3 tumbled marble
Shower Niche-Marble - The Home Depot - Greecian White
Shower Curtain-De Lavenne Design - Custom
Chair Cushion-De Lavenne Design Cushion- Custom
Ship Lap Wall Color- Benjamin Moore Wedding Veil
Cabinet color (Lowers) - Benjamin Moore Silver Satin
Cabinet Color (Uppers Her side) - Benjamin Moore Wedding Veil
